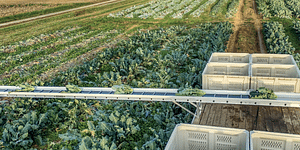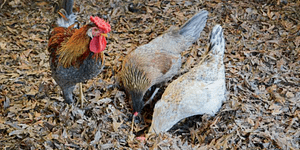How to Build a Wood-Fired Oven at Home

Do you have a love affair with wood-fired pizza? Can’t resist a fresh from the oven loaf of bread? Are always looking for another DIY project? If you said yes, then this one’s for you!
Richard Miscovich, bread expert and wood-fired oven builder, offers a few useful tips and general masonry guidelines to help you get started building the backyard, wood-fired oven of your dreams.
This excerpt is from From the Wood-Fired Oven by Richard Miscovich. It has been adapted for the web.
Unless otherwise noted, all photographs by Richard Miscovich.
No matter what type of oven you have or want to build, use the following recommendations to make your oven more efficient and convenient. Many of these recommendations apply specifically to barrel vault brick ovens. Some, however, such as using foam glass as an under-hearth insulator, can and should be easily incorporated into plans for any type of oven, even the simplest cob oven. A general note is that most amateur masons (myself included when I built my first oven) tend to overbuild. So build for strength, but remember that overkill is not a hallmark of good design.
 Foundations
Foundations
Many foundations are overbuilt, giving the impression that the oven is more formidable than it needs to be. William Rubel, author of the gorgeous book The Magic of Fire, has this to say about oven foundations: “Structurally, there is no point to the massive concrete bases that are almost universally specified for bread ovens. [. . .] Also, perhaps more fundamentally, building a base that is in balance with the actual structural loads is more in keeping with the spirit of returning to traditional country ways.” The foundation should also be at the right height for you. Imagine where the hearth height will be and determine if it would be convenient to work with in order to make your entire Thanksgiving dinner.
Build a Functional Façade
I’m always drawn to oven facades that facilitate bread baking and cooking. The hearth shouldn’t protrude so much that it’s difficult to reach into the oven. But a shelf is nice to have for resting your peels, and other small ledges are handy as permanent places to put your lame and other equipment—sprayer, timer, et cetera— except in the case of a larger commercial oven, where it’s better to have no shelf in front of the doors so a loader can be rolled right up against it.
A functional façade might include a loading hearth or “altar” that’s lower than the baking hearth. This allows easy access to load the bread into the oven without having to lift the peel up and over the altar. If you incorporate this design change, try to make the ash dump as wide as possible so the ashes have a large void to fall down without scattering over the altar. Safety must be considered in addition to convenience. There must be sufficient clearance between combustible materials (the façade itself ) and the radiating thermal mass. Insulation, of course, will help prevent combustion and an accidental fire. Check your local codes on required clearances.
Ashes, Ashes, All Fall Down

Cinders fall, smoke billows into your eyes, and you have a hot ash can that needs to be moved out of the area. An ash dump, however, allows you to pull all the ash forward and have it fall into a can permanently placed safely out of your work space. A simple metal trash can, with a tight- fitting lid to cut off oxygen and shut down combustion, is a good container. Construct the ash dump so it extends completely across the entire mouth of the oven. Any ledges prevent ashes from falling into the can below. The ash dump should be outside the door so the baking chamber is sealed when the door is closed.
Shine a Light

Slip Joint Hearth Slab
The suspended hearth slab design hangs from the foundation walls by rerod. It is designed to allow for expansion of the slab and to prevent heat from continually seeping into the concrete block foundation. The suspended design includes a thermal gap between the slab and the top course of cinder block. (Alan Scott also mentions that it makes moving the oven possible, although I know of only one oven that has ever been moved. People tend to move on and build another oven somewhere else; the lucky new tenant/owner inherits a nice oven.) The construction of the suspended hearth slab is tricky and labor-intensive. Holes need to be drilled into the top of the foundation to receive the ends of the rerod, and the hearth slab frame needs to be built (and, more important, removed) in a tight space. I’m not the only one who’s removed a frame with a hammer and chisel.

Expansion Joints
The flashing between the hearth slab and foundation is not the only type of slip joint in a wood-fired oven. They’re also incorporated between components of the oven itself. In fact, they may be more useful in the rebox, because the bricks undergo more expansive thermal cycling in zones that get hotter (and then substantially cooler) than the expansion and contraction experienced by the hearth slab slip joint.

Key places to install an expansion joint are where the vaulted arch ceiling meets the back wall, anywhere a lintel is installed, and anywhere masonry is in direct contact with metal. A crack that eventually appeared in Magdalena’s chimney was caused by the lack of an expansion joint at either end of a lintel. Ovens need to breathe and stretch as they heat up and cool down. Think of the flexibility of your own rib cage as you inhale and exhale.
In addition to the hearth slab, a slip joint is often incorporated where masonry meets metal, such as over a lintel. Expansion joints can also be useful between the hearth bricks and side walls. The oven walls should bear directly on the hearth slab, instead of on the hearth bricks. This allows the hearth bricks to expand without possibly cracking the walls, but also allows you (or your heirs . . .) to replace the hearth slab if this ever becomes necessary. Hearth bricks don’t have mortar between them.
Corners, Walls, and Arches

Professional masons prefer to construct vaults using a bonded arch, rather than rings of arches. Bonded arches are much stronger because if one brick falls out, the rest of the arch will support itself. If one brick in a ring arch falls, then the whole structure can fail. Constructing a bonded arch means making an arch frame that covers the entire vault as opposed to a frame that only supports one of the rings at a time. Design the width of the rebox to accommodate a series of arch bricks that make a smooth transition throughout the arch, are as close together as possible, and have thin mortar joints—not big wedge-shaped ones.
Recommended Reads
Recent Articles
Oxeye daisies are one of the most important plants for pollinators including beetles, ants, and moths that use oxeye daisies as a source of pollen and nectar. Instead of thinking about removing a plant like oxeye daisy, consider how you can improve the fertility and diversity of habitat resources in your home landscape, garden, or…
Read MoreSo you want to start reaping your harvest, but you’re not sure where to start? Learn how to break down the options of harvesting tools!
Read MoreWhat’s so great about oyster mushrooms? First, you can add them to the list of foods that can be grown indoors! They are tasty, easy to grow, multiply fast, and they love a variety of substrates, making oyster mushrooms the premium choice. The following is an excerpt from Fresh Food from Small Spaces by R. J.…
Read MoreEver heard the phrase, “always follow your nose?” As it turns out, this is a good rule of thumb when it comes to chicken manure. Composting chicken manure in deep litter helps build better chicken health, reduce labor, and retain most of the nutrients for your garden. The following is an excerpt from The Small-Scale Poultry…
Read More









